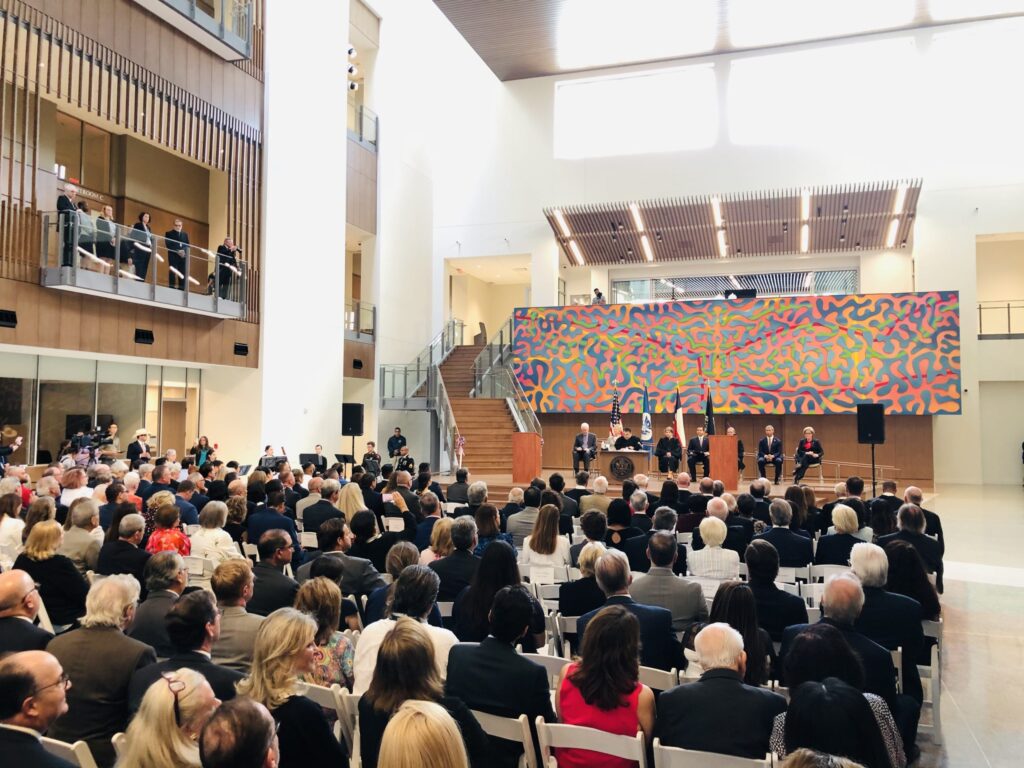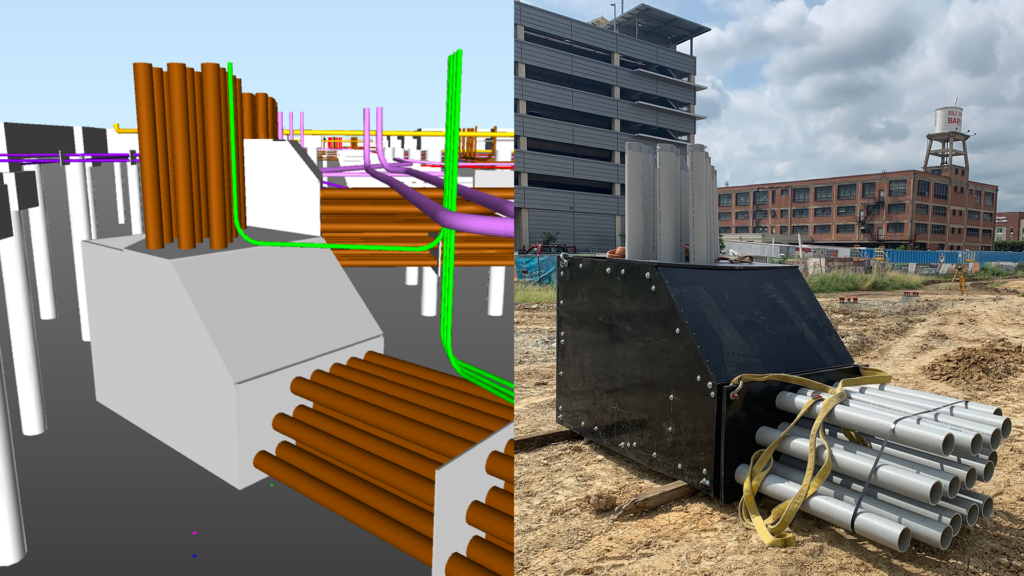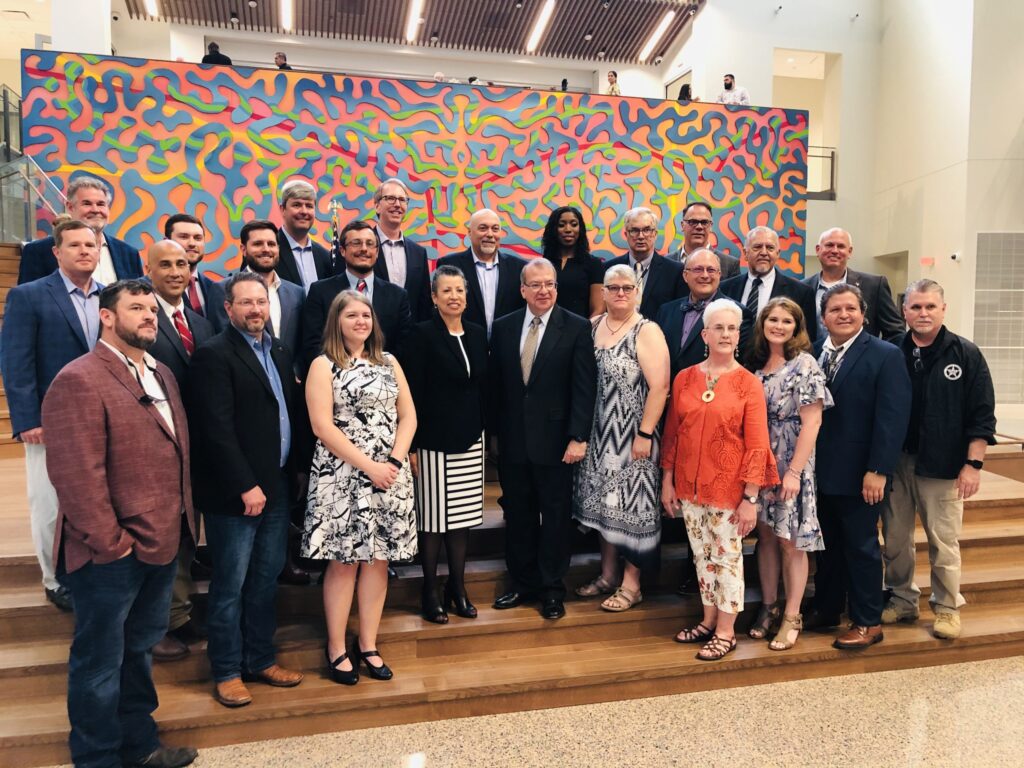Honoring the past while building for the future
September 6, 2022

In April, more than 300 people gathered in the atrium of the new U.S. Courthouse in San Antonio, Texas. The atmosphere was celebratory, defying common expectations for courthouses. The crowd attended a naturalization ceremony and dedication of the new building, the first official function of the new justice facility.
The dedication ceremony also demonstrated the versatility and purpose our client, the U.S. General Service Administration (GSA), holds for this facility. The previous courthouse, transformed from a movie theater built for the 1969 World’s Fair, was not large enough and did not have necessary design elements to host such events.
The new courthouse also symbolizes the community it serves. The atrium, where the naturalization ceremony was held, represents the El Camino Real de los Tejas, an historically important road that connected Mexico City to San Antonio and beyond. The building’s design pattern, color, and art thoughtfully balance regional culture with the dignity of the federal justice system.
The project was recently named Best Project in the Government/Public Building category by ENR Texas & Louisiana.
Communication, Collaboration, and Colocation
The project was originally awarded to a different contractor under the Construction Manager as Constructor procurement method. After a year, the original project team could not align the project program, design, and budget. GSA stopped the project and reapproached it using design-build delivery. Our team had most recently worked with this GSA region to build the $100 million LEED Platinum Land Ports of Entry in Laredo, Texas. We have also worked with them on other design-build projects dating back to 2009.
The client was obligated to recover lost time, so we proposed an aggressive fast-track schedule with an early-release package that included building pad preparation, foundations, underground utilities, and structural steel frame scopes. We also tracked each potential change, with mitigation strategies, to ensure that they wouldn’t affect the overall project schedule.
When the owner issued more than $7.8 million of modifications (accounting for more than half of the project’s changes) during the final 10 months of the 40-month project, resequencing late-stage construction activities enabled the team to achieve substantial completion 3 weeks ahead of schedule.
Project stakeholder collaboration was essential. We shared a single office space with the owner, construction manager, and owner subject matter experts. This colocation increased trust, communication, and collaboration while boosting morale and strengthening the team’s relationships.
Extensive Innovation
Innovation was evident throughout the project. On the technology front, this included:
- BIM for clash detection and every project element, including all electronic security infrastructure
- Construction Operation Building Information Exchange tagging, labeling building models with equipment, installation date, serial numbers, warranty information, vendor and manufacturer contacts and more
- Drone flights for underground utilities mapping
- Drone flights for quality control, including mapping each slab on grade the afternoon before it was poured to verify accuracy of rough-in and placement

The majority of the schedule overlapped with the COVID-19 pandemic, sparking additional innovation. Virtual reports that embedded site walk videos, drone videos, and live photos into the project’s floor plan gave stakeholder executives a look at the progress when they couldn’t travel to the site.
Building Best Practices
One of the GSA’s best practices is installing an engraved wall plaque that lists everyone who participated in the project’s delivery. For many people, knowing their name will be physically part of the building heightens the pursuit of safety and quality and creates a sense of pride. We promote this message during meetings and recommend this best practice to other customers.

Details
The Design Excellence U.S. Courthouse San Antonio occupies 245,000 sq ft on a 6.3-acre brownfield site within San Antonio’s central business district. It’s bordered by the newly redeveloped San Pedro Creek Culture Park. It includes 8 courtrooms and 13 judicial chambers, meeting the U.S. Court’s 10-year space plan and anticipated 30-year growth needs. Bringing courts and related agencies into one location makes their operations more efficient and secure.
We self-performed 26 percent of the scope and prefabricated duct banks, fire alarms, and electrical panel components. Small and women-owned businesses owned 28 percent of the subcontracted scope. As part of their strategic growth initiative in federal contracting, we included Jordon Construction Company, our protégé partner in the U.S. Small Business Administration’s Mentor-Protégé program.
LEED V4 Gold Certification and SITES Silver Certification are pending.