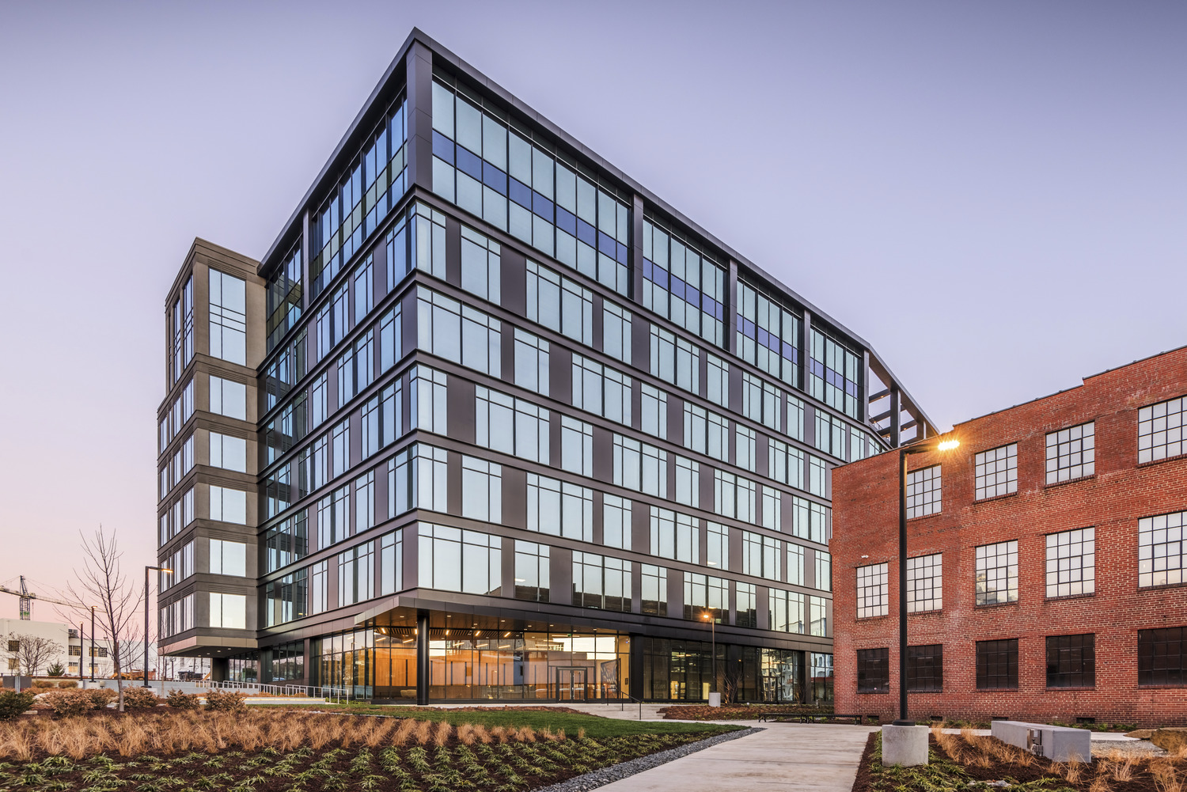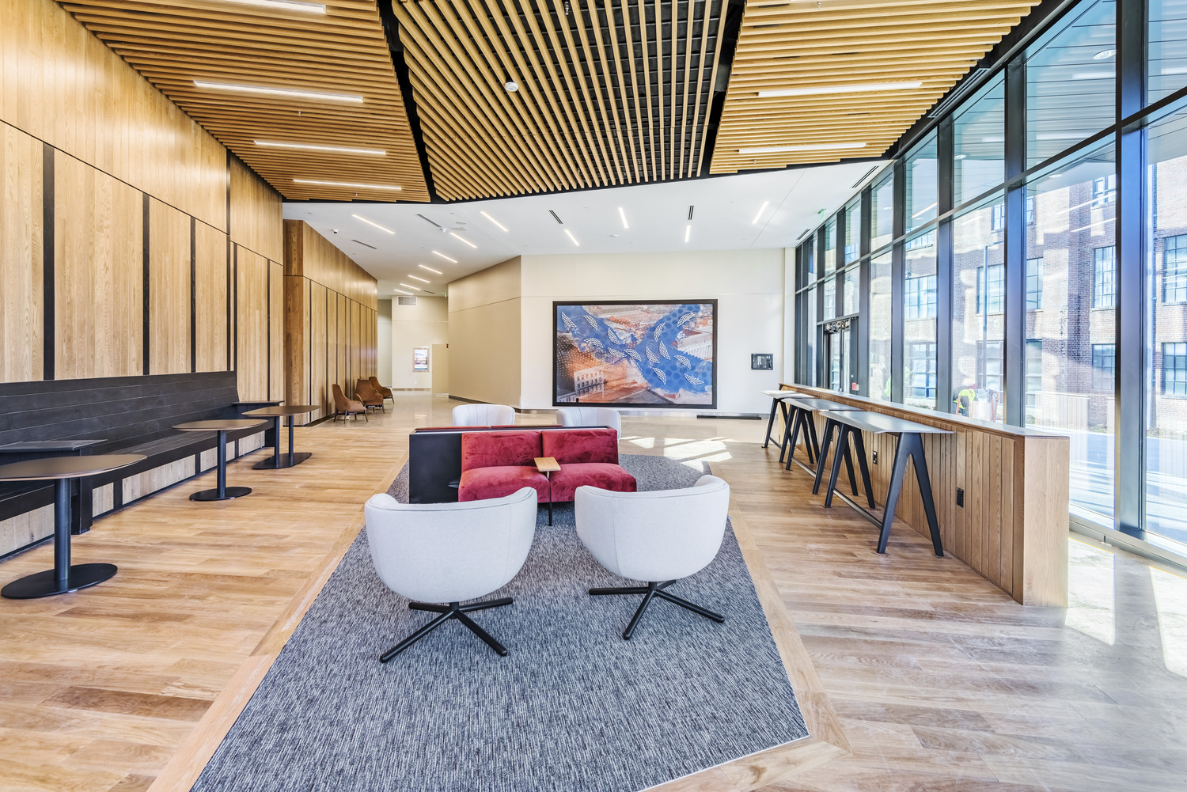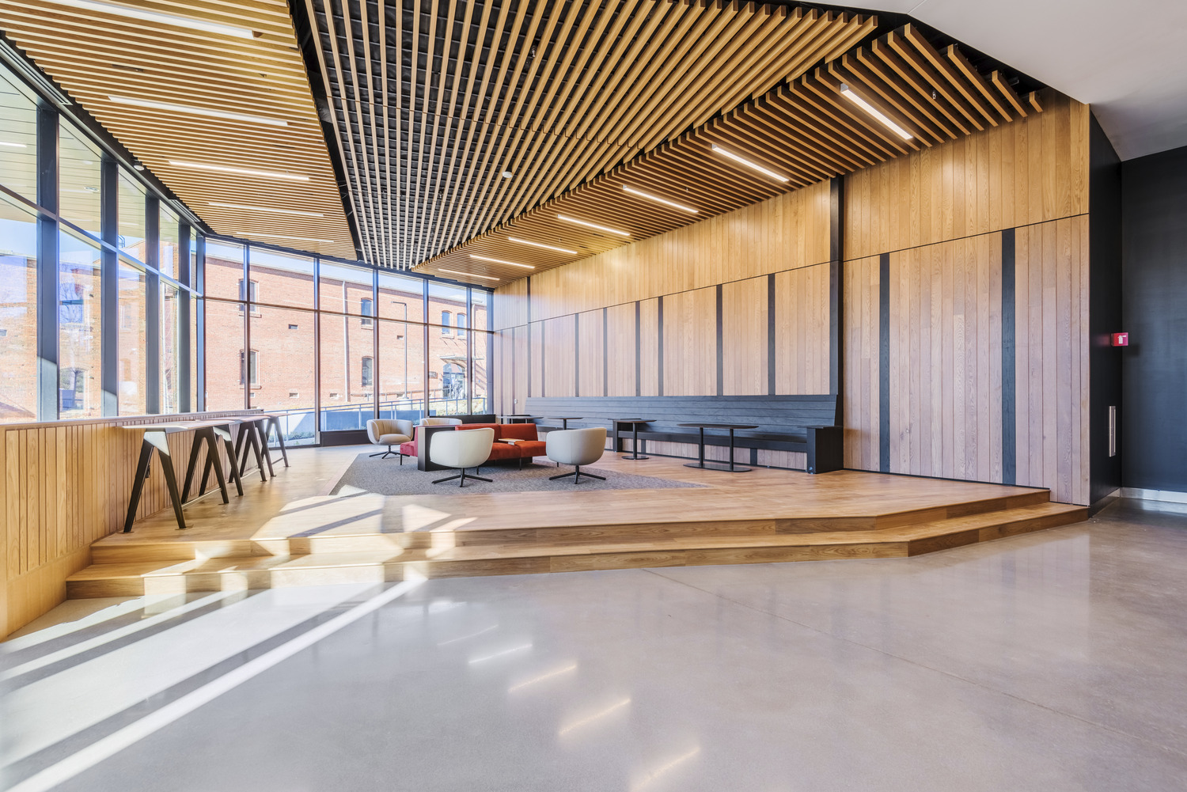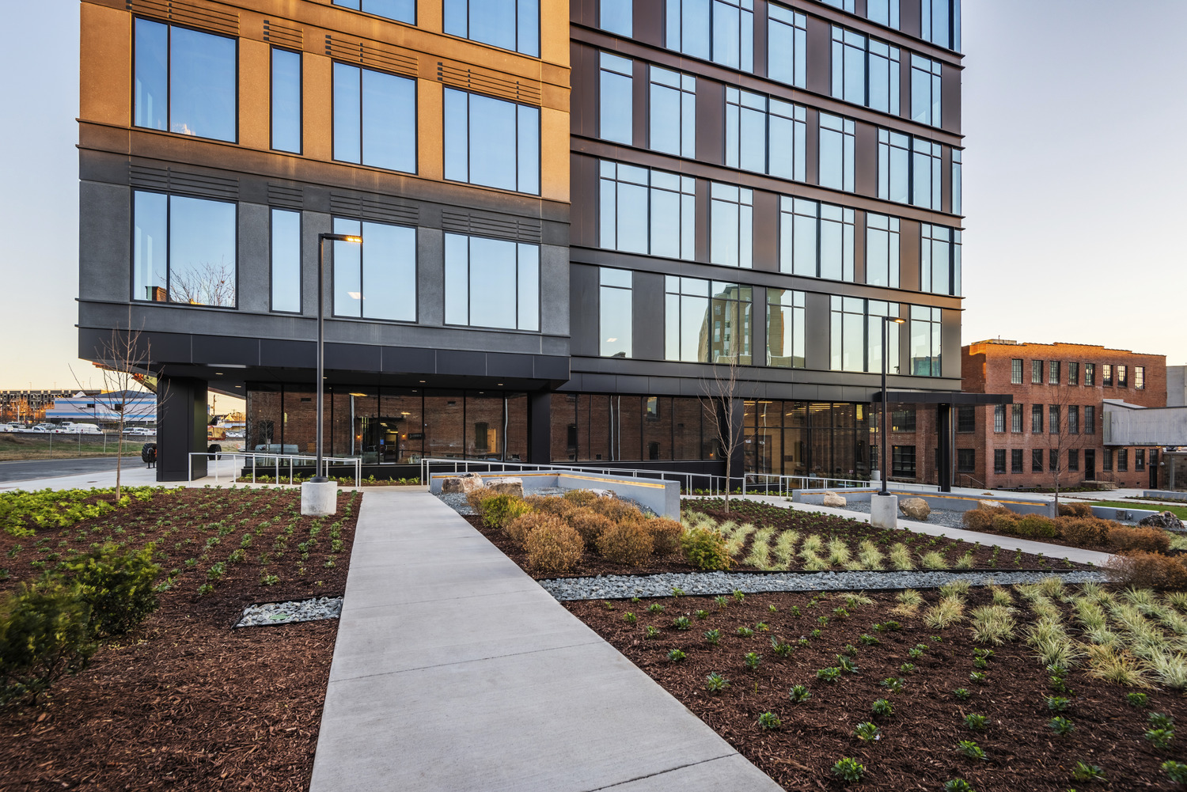Durham, NC
Roxboro at Venable
The Roxboro at Venable Center is a 213,000 sq ft Class A mixed-use building with shell office and lab space. Located at Roxboro and Pettigrew Streets in Downtown Durham, the eight-story building features efficient floorplates, two independent sky deck lounges, a fitness center, and 7,161 sq ft of potential ground-level retail and/or conference center space. A beautiful feature lobby on the ground floor includes built-in millwork benches and collaboration furniture.
Offering a combination of office and lab space, the building capabilities include a 20 psf roof load, backup power, a service elevator with direct access to the loading dock, two sanitary vents, and domestic lines from the first floor to the top floor. Chase locations have been identified for gas, water, compressed air, and/or lab waste. A 4 in. lab waste line was run underground and stubbed up to the second floor for future lab tenants.
Client
Trinity Capital Advisors
Project Stats
213,000 sq ft



