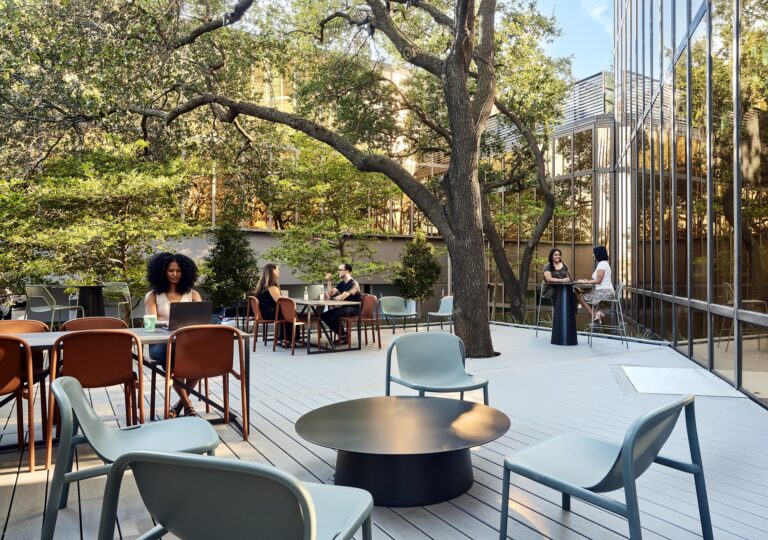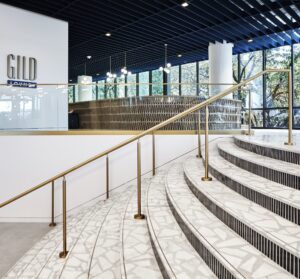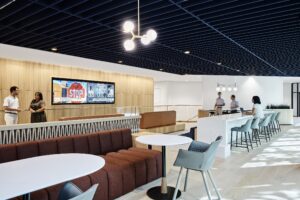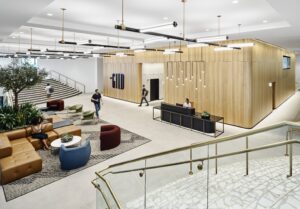Design and construction teams share vision behind repositioning of The Gild
October 7, 2024

Gensler, a global architecture, design, and planning firm, along with general contractor Brasfield & Gorrie, are pleased to share the design vision and building transformation for The Gild – the iconic 900,000-square-foot, two-tower office complex along Central Expressway in North Dallas.
Built in the 1970s, the towers lost some luster over the decades, and repositioning the buildings modernized them with flexible, desirable amenities to attract new tenants. The dynamic effort updated the property to compete in the Class A market with features that integrate efficiency and comfort for a work/life environment. The goal for the redesign and repositioning was to encourage a more people-centric work culture with social spaces to foster human connection. This ethos is reinforced by reimagined lobbies that feature an elegant yet casual space that is both activated and leisure-oriented, while thoughtfully programmed work and social lounges infuse the area with a refined atmosphere for employees and visitors.
“These improvements and this project were especially meaningful to our team because The Gild houses our growing Dallas office. We bring considerable office space construction experience to these projects, but renovating a space we also occupy allows us to see things from the client point of view, too. We’re grateful to have the chance to sharpen this perspective, which will help us continue to provide our Dallas clients the best possible experience, and we’re honored by the opportunity to continue building our partnerships with Gensler and Fenway Capital.”
—Brasfield & Gorrie Regional Vice President and Division Manager Jason Weeks. During the renovations, the general contractor’s office expanded to the full 10th floor and a portion of the ninth floor.
Read more in a press release from Gensler.
Images courtesy of Ryan Conway/Gensler


