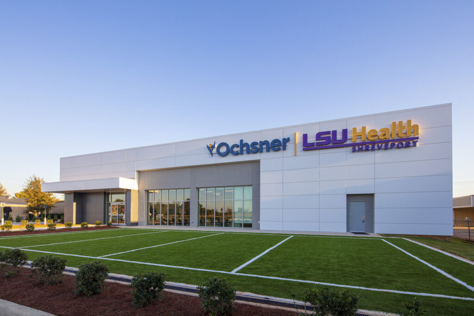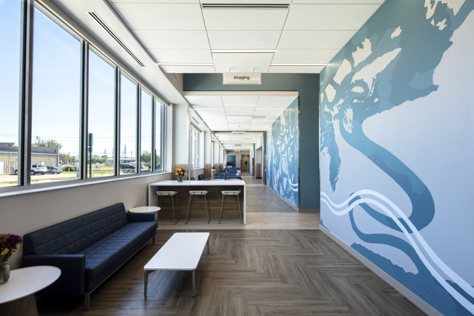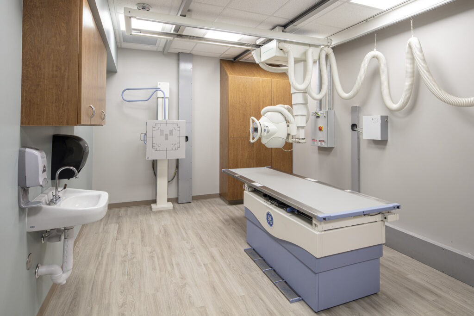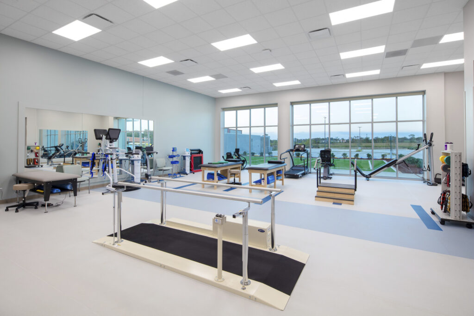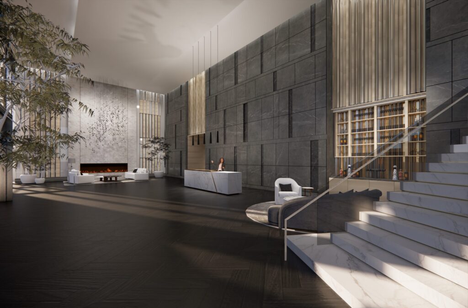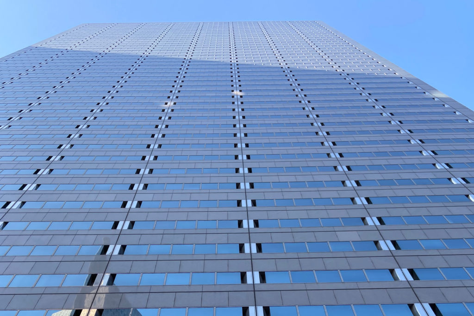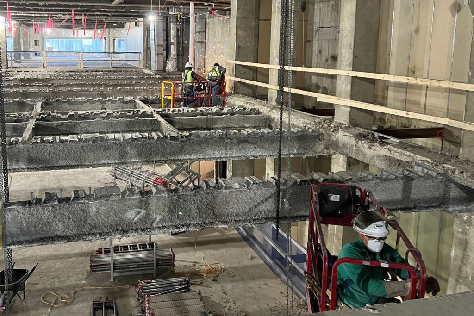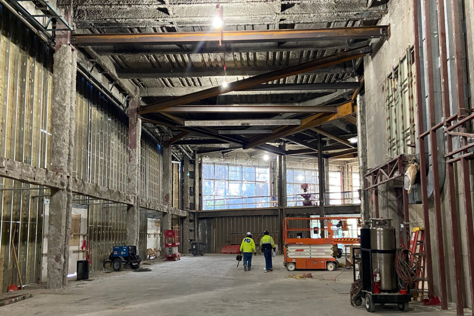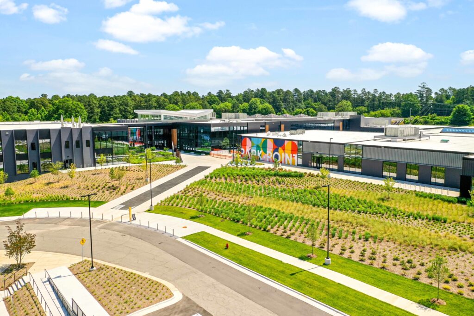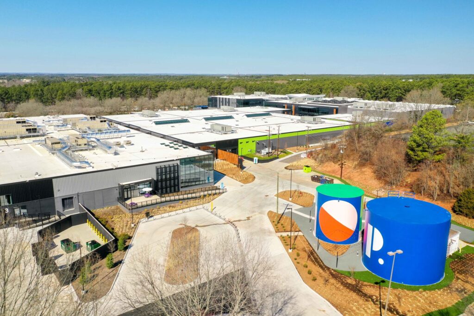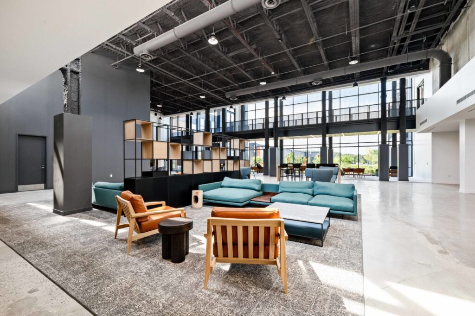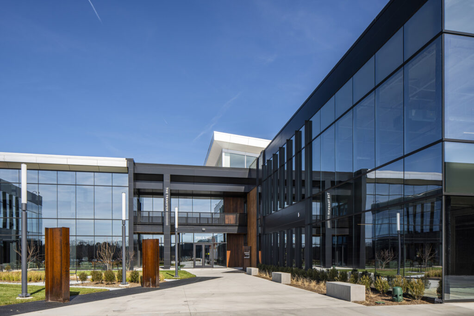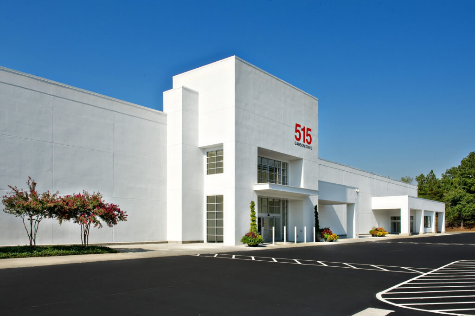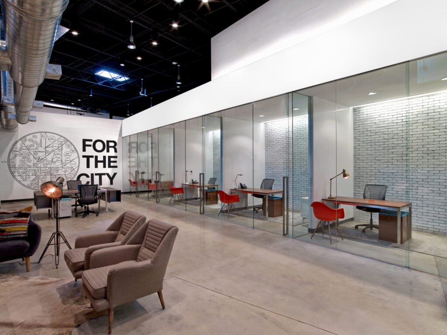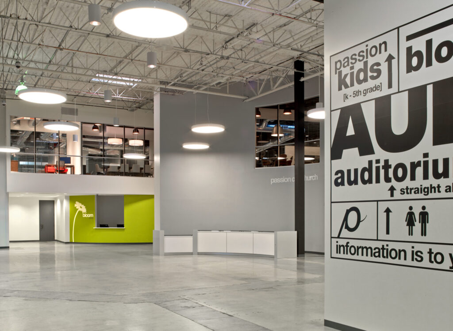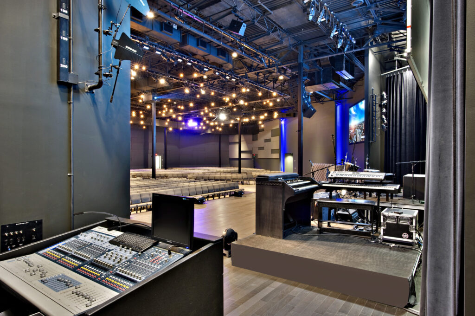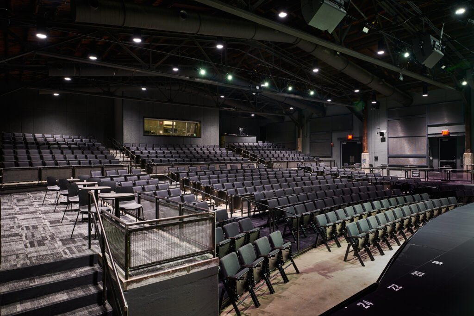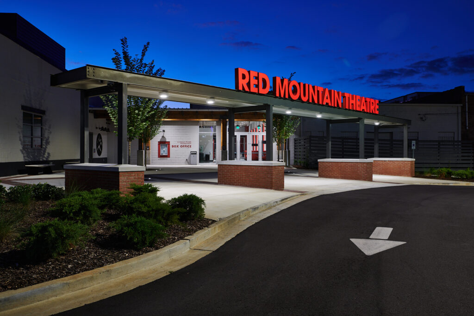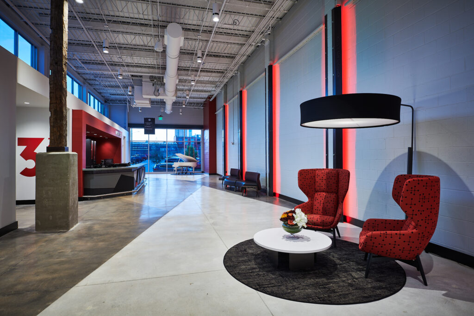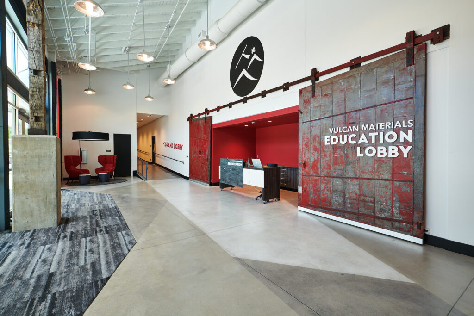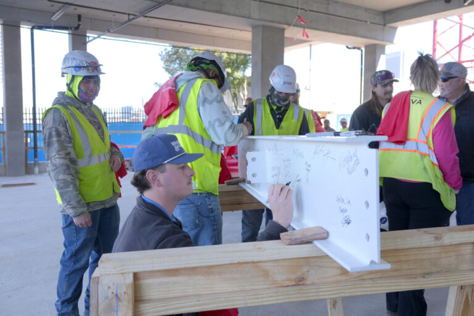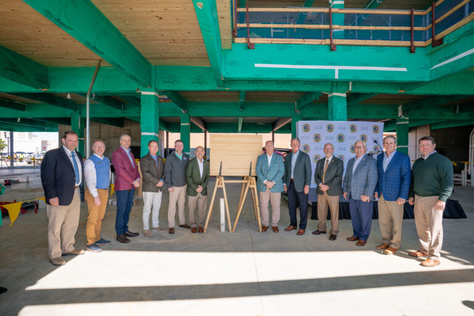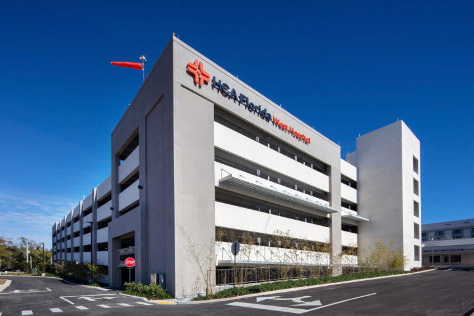- Commercial
- Healthcare
- Science and technology
Converted Spaces Present Opportunities for Developers
February 20, 2023
We often build our projects from the ground up. But in many cases, converting existing spaces for new uses is an efficient approach to a fresh challenge beyond that of a typical renovation. Our team has a great deal of experience with implementing innovative practices to discover and work with as-built conditions in existing assets. Whether our client’s goal is a presence in a certain location or saving time and money, these opportunities have been plentiful thanks to shifting markets and growing demand. Five of our recent conversion projects tell different stories that all end with great products and satisfied clients.
Bossier City Multispecialty Clinic
Bossier City, Louisiana
Highland Clinic has been serving the Shreveport community for over a century. As they continued growing to fit local healthcare needs, a multispecialty clinic became a necessity. The client found the ideal location in a 25,000 square feet pre-engineered metal building that used to house a Davis Sports & Outdoors store. The metal exterior was outdated—and not very aesthetically pleasing—so our team removed the exterior walls on three sides to rebuild for the desired look, which included storefront glass, aluminum composite metal panels, and accents of stucco. Additionally, we procured extensions to the fire sprinkler system, reused existing rooftop A/C units, and added new HVAC, electrical, interior walls, ceilings, and finishes.
I.M. Pei Skyscraper
Dallas, Texas
This iconic triangular skyscraper, designed by legendary architect I.M. Pei, has been serving Dallas’ City Center District for decades. To help bring this 46-story building into the modern age, we’re renovating more than 1.3 million square feet to convert it into a mixed-use development. The finished project will include Class AA office space, retail, and 293 luxury apartments as well as indoor and outdoor amenities. We’re working with developer Todd Interests, a national leader in adaptive reuse projects, and award-winning Todd Interiors owner Caroline Todd is leading the repurposed building’s interior design. We’ll accommodate the unique triangular footprint by adapting multiple floors to include private outdoor terraces at each corner, which will involve removing the existing glazing and installing new storefront to seal off the building envelope. Converting the lower floors of an existing building calls for particular protocols, which is why we’ll be taking measures like bracing the existing structure to erect the steel for an access ramp to three new levels of parking spaces.
Park Point
Durham, North Carolina
Renovating Park Point posed a particular challenge: In its nearly 40-year lifespan, the 95-acre campus had already undergone many renovations, so original blueprints and as-built drawings weren’t reliable. This was especially difficult given that our fast-track schedule required a six-month build-out. But thanks to as-built models we created from 3D laser scans and cost-effective value engineering solutions, we converted 650,000 square feet of industrial warehouse space to meet the growing demand for these markets in Research Triangle Park. Once construction completed, Park Point included four core and shell buildings for creative office and life science tenants and 30,000 square feet of indoor and outdoor amenities. This project received multiple awards for renovated and restored spaces, including an ABC Carolinas Excellence in Construction Eagle Award and Triangle Business Journal SPACE Award for Top Redevelopment Project.
Passion City Church
Atlanta, Georgia
Passion City Church began with a spark and grew organically in Atlanta’s community of faith, gathering at various locations throughout the city as they built a congregation. When it came time to move into a permanent gathering space, they chose a warehouse in Peachtree Hills that used to house an 80,000 square foot combination Home Depot and GolfSuperstore. This was a particularly complex job that required an ongoing dialogue with structural engineers during construction because of the existing conditions. The project included an auditorium with tiered seating and a two-story interior office addition with a heavy steel structure. Our team self-performed not only the interior demolition process but all carpentry, concrete pouring for indoor trenching, curb and gutter, and exterior flatwork. The project was a great success, earning an ABC of Georgia Excellence in Construction Award.
Red Mountain Theatre
Birmingham, Alabama
We have been a long-standing supporter of Red Mountain Theatre and its mission to enrich, educate, and engage audiences in Birmingham and its surrounding communities. So when it came time to bring this local nonprofit’s resources—a lobby and theatre space, educational facilities, production shops, and administration offices—to one unified campus after more than 40 years, we gladly answered the call. Renovating 55,000 square feet of former warehouse space required a bit of ingenuity, from incorporating existing masonry walls to repurposing railroad tracks and salvaged wood and brick to running sump pumps for a high water table during excavation. Thanks to our innovative approach, we finished two weeks early and within the budget.
Related
