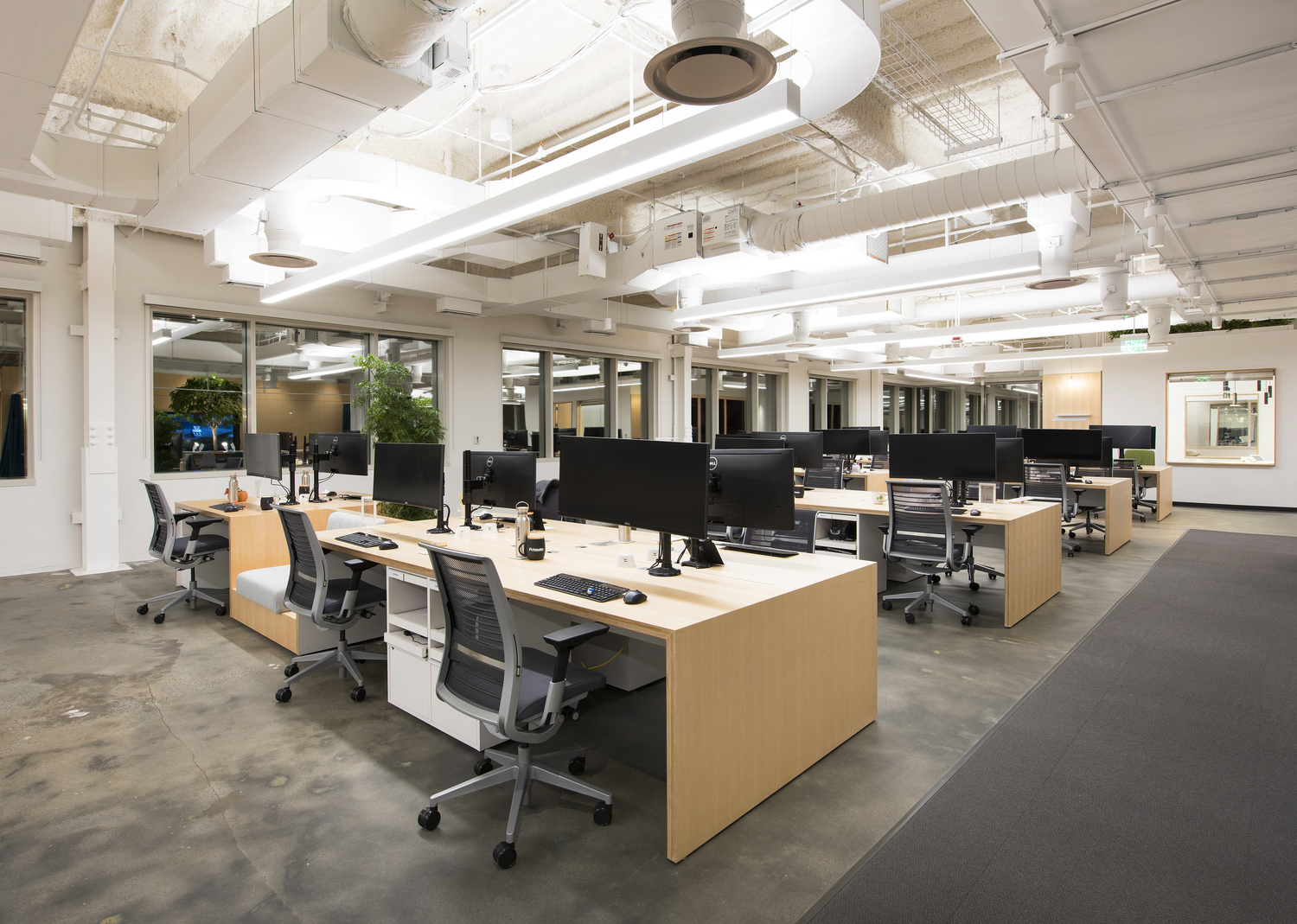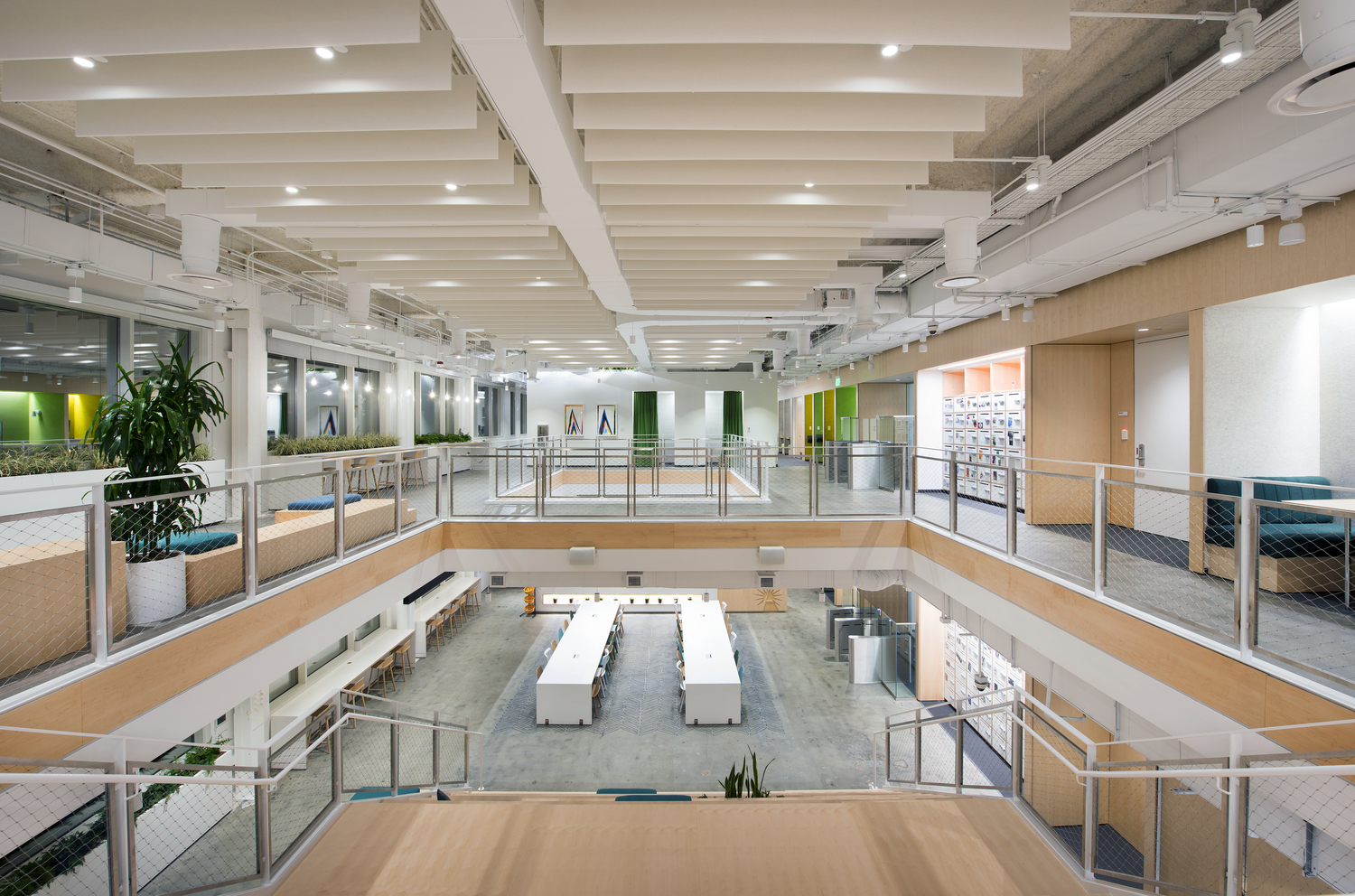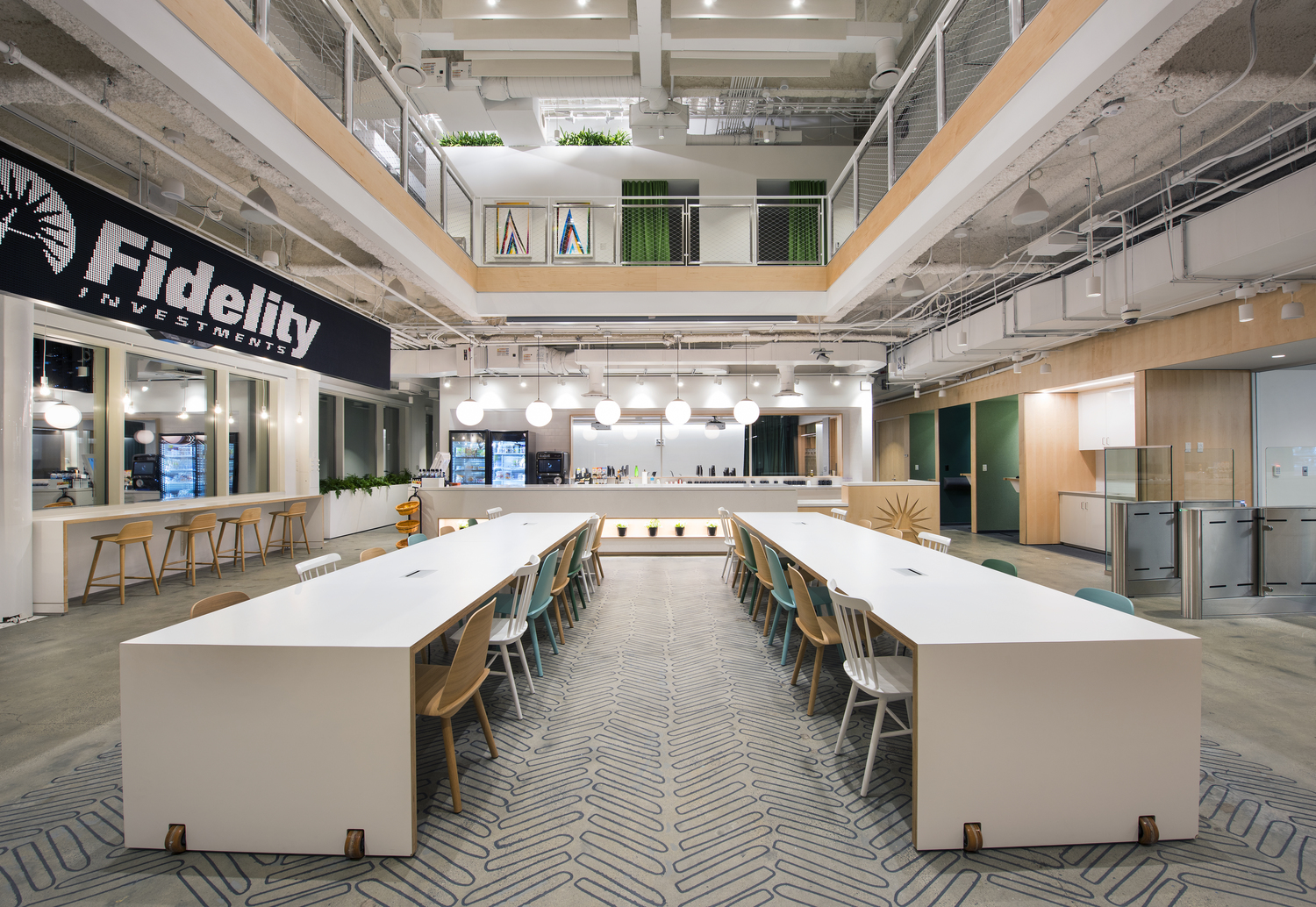Jacksonville, FL
Fidelity Investment Next Generation Reception Center
This two-story, 56,000 sq ft interior build-out prototype call center is a large-scale open-office concept that required the demolition and reconstruction of the entire third and fourth floors of a five-story multi-tenant office building. The project features custom millwork workstations, flexible sit-to-stand workspaces, collaborative conference and meeting rooms, large cafés and micro kitchens, and state-of-the-art technology throughout. The space also features three interior balconies and a large custom architectural staircase that incorporates amphitheater-style seating.
Client
Fidelity Investments
Project Stats
56,000 sq ft


